Timber Park Shelter Designs

These Park Shelter Shed designs are made available in conjunction with Lockyer Drafting Designs. See their Facebook page ›
I am now offering my existing shelter shed drawings to the public as well as local and state government entities.
When operating Outdoor Structures Australia, I manufactured very good shelter sheds and toilets. Some could be classed as everyday items while others were quite sophisticated. All were extremely robust and fit for purpose. See a dramatic example ›
Most drawings can be purchased in one of three ways:
- As a simple CAD drawing issued as ‘not for construction‘ which you can adjust to meet your own site-specific needs,
- As a set of PDF drawings on Lockyer Drafting designs title block and ready for use in residential applications,
- Supplied as 2 above with the addition of an engineer’s Form 15.
What you will love about these drawings is how complete they are. I needed them to be so detailed that the contractor did not have to ask me a question during cut-out or installation.
Most drawings are complete with:
- Material list,
- Suggested footing details… and,
- Cutting details for the timber and roofing iron.
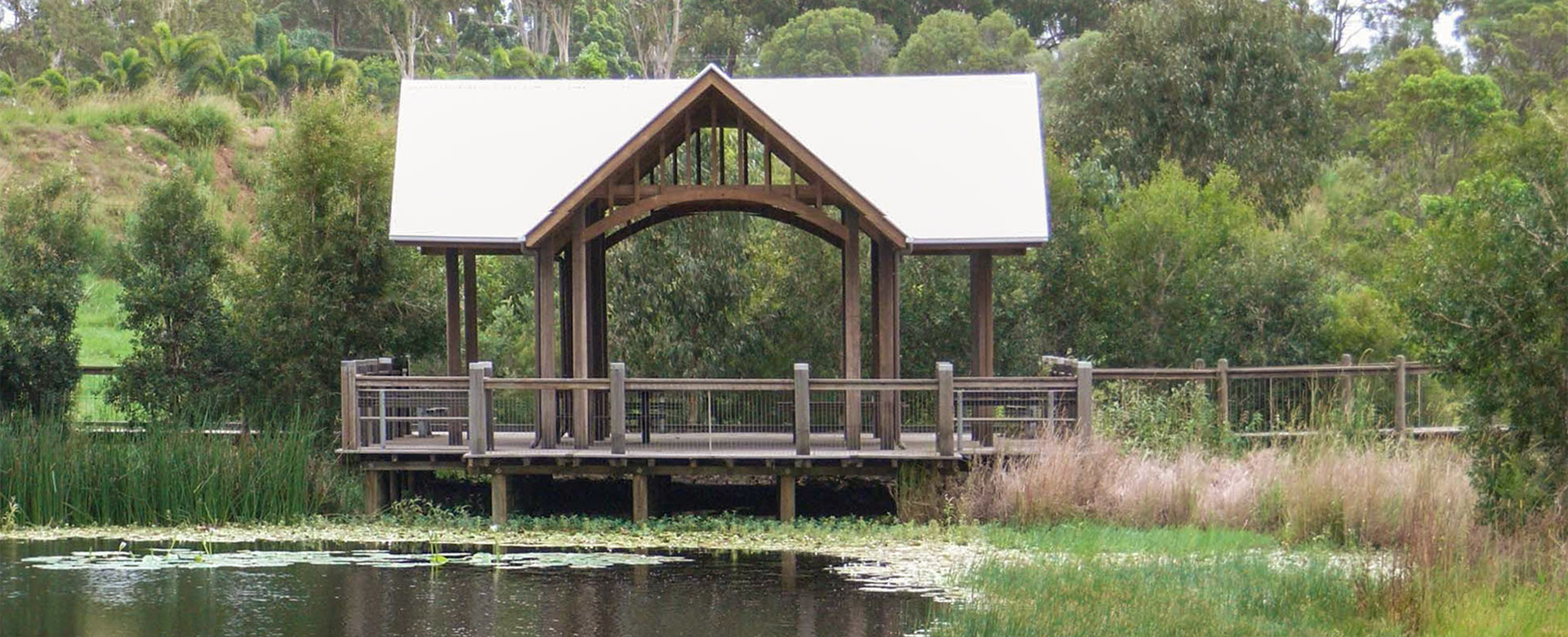
This unusual but very attractive shelter was initially installed at Valencia Springs in Redland Bay.
Shelter Description
The four sided shelter is built using durable ironbark Pioneer Posts™ › See also Service Life for Timber Posts › (PDF)
The drawings are complete with material list, suggested footing details and cutting details for the timber and roofing iron.
Design Purchase
The four sided shelter design is available for purchase as:
- ‘Not for Construction’ CAD drawings: POA;
- On Lockyer Drafting Designs title block for residential use: $1,700;
- As 2 above and with a ‘Form 15’ $2,500.
Contact us via edgarstubbersfield@gmail.com to arrange design purchase or seek further information.
Typical four-sided shelter design - Photos
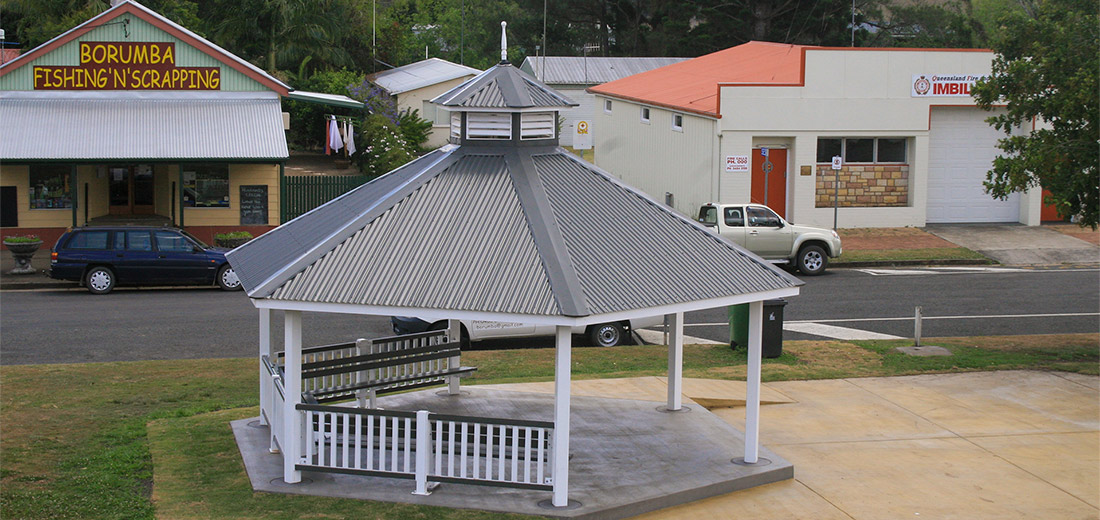
This shelter is installed at Imbil in the Mary Valley near Gympie.
Shelter Description
The Mitchell Park Shelter six sided version is available in either 8 m or 6 m diameter configuration and can be built with either steel posts or durable ironbark Pioneer Posts™ › See also Service Life for Timber Posts › (PDF)
The image above shows a roof with a cupola which is a true open cupola rather than an afterthought added which becomes a good pigeon roost!
The drawings are complete with material list, suggested footing details and cutting details for the timber and roofing iron.
Brochure & Information
Design Purchase
The Mitchell Shelter six-sided design is available for purchase as:
- ‘Not for Construction’ CAD drawings: POA;
- On Lockyer Drafting Designs title block for residential use: $1,700;
- As 2 above and with a ‘Form 15’ $2,500.
Contact us via edgarstubbersfield@gmail.com to arrange design purchase or seek further information.
Typical Mitchell six-sided shelter design - Photos
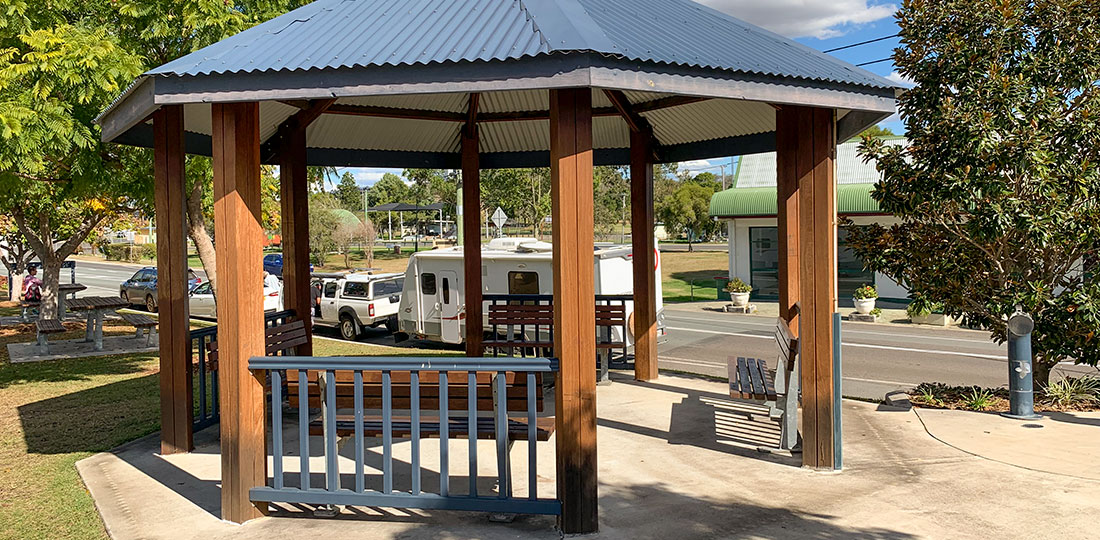
This shelter is installed at Goomeri (South Burnett Qld). Shown with optional seat.
Shelter Description
The Mitchell Park Shelter eight sided version can be built with either steel posts or durable ironbark Pioneer Posts™ › See also Service Life for Timber Posts › (PDF)
The drawings are complete with material list, suggested footing details and cutting details for the timber and roofing iron.
Design Purchase
The Mitchell eight-sided park shelter design is available for purchase as:
- ‘Not for Construction’ CAD drawings: POA;
- On Lockyer Drafting Designs title block for residential use: $1,400;
- As 2 above and with a ‘Form 15’ $2,200.
Contact us via edgarstubbersfield@gmail.com to arrange design purchase or seek further information.
Typical Mitchell eight-sided shelter design - Photos

Lindsay Triple Shelter (custom arrangement 1) at Gympie ‘All Ability’ playground.
Shelter Description
The Lindsay Park Shelter
I found that the standard Lindsay could be readily customised to suit a particular end use. The triple shelter arranged with side shelters offset at 45 degrees from the centre pavilion was first used at the Gympie ‘All Ability’ playground.
The shelter employed ironbark Pioneer Posts™ › embedded directly in the ground which have a very long design life (See Service Life for Timber Posts › (PDF)), which I expect is probably longer than steel.
Brochure & Information
Design Purchase
The Lindsay Triple Park Shelter Range design is available for purchase as:
- ‘Not for Construction’ CAD drawings: POA;
- On Lockyer Drafting Designs title block for residential use: $1,700;
- As 2 above and with a ‘Form 15’ $2,500.
Contact us via edgarstubbersfield@gmail.com to arrange design purchase or seek further information.
Typical Mitchell Shelter Design - Photos

This toilet (to the right) was installed at the Gympie All Ability Playground.
Description
The ‘All Ability’ design This toilet was first installed at the Gympie All Ability Playground and was praised by the Dept of Health as being outstanding
The drawings are complete with material list, suggested footing details but cutting details have yet to be prepared for the timber.
Design Purchase
The The ‘All Ability’ toilet block design is available for purchase as:
- ‘Not for Construction’ CAD drawings: POA;
- On Lockyer Drafting Designs title block for residential use: $1,700;
- As 2 above and with a ‘Form 15’ $2,500.
Contact us via edgarstubbersfield@gmail.com to arrange design purchase or seek further information.
Typical toilet facility design - Photos
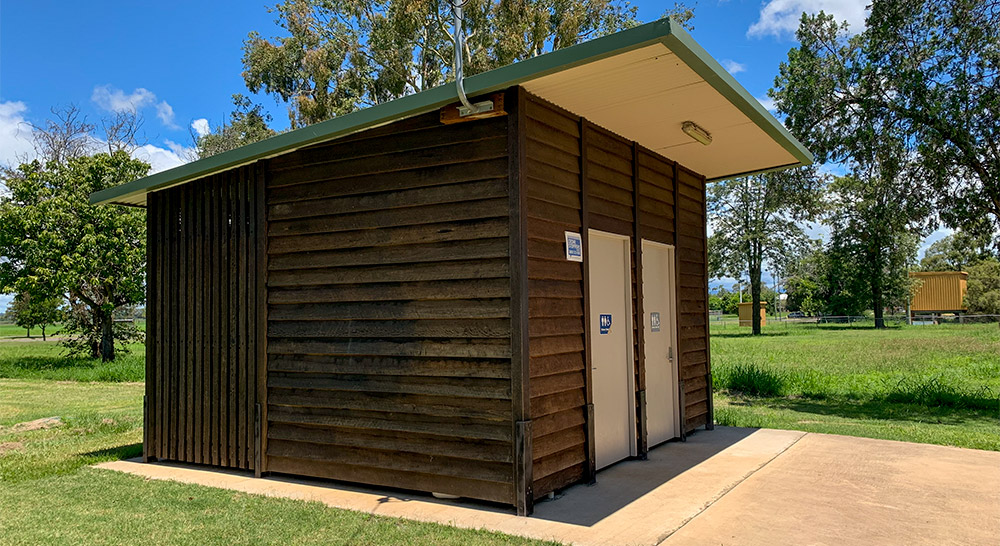
Example General Use Toilet Block Grantham Qld.
Description
This General Use Toilet Block was first installed at Grantham following the 2011 floods. The facility is a general purpose toilet with two cubicles and a storage area at the back.
The drawings are complete with material list, suggested footing details but cutting details have yet to be prepared for the timber.
Design Purchase
The General Use Toilet Block design is available for purchase as:
- ‘Not for Construction’ CAD drawings: POA;
- On Lockyer Drafting Designs title block for residential use: $1,700;
- As 2 above and with a ‘Form 15’ $2,500.
Contact us via edgarstubbersfield@gmail.com to arrange design purchase or seek further information.
Typical General Use Toilet Block Design - Photos
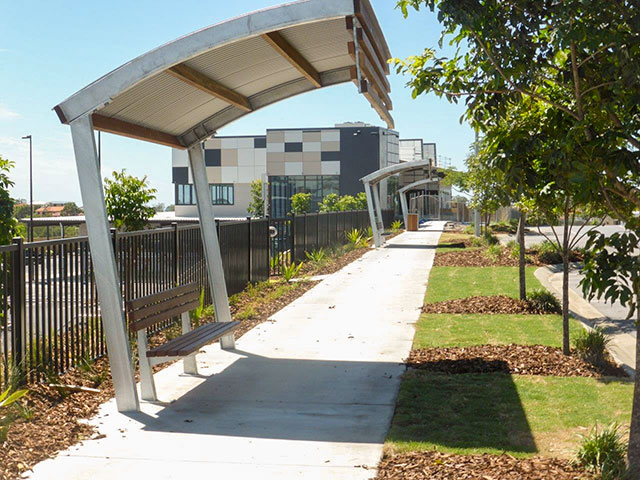
Continuum Bus Shelter at at Mango Hill
Shelter Description
The Continuum Bus Shelter Range
The Continuum range of modern stylish bus shelters were first used at Mango Hill on the northside of Brisbane.
There are two footing styles, standard and shallow for where the post will clash with underground services.
The seat shown in this application is the Flinders Seat › by Outdoor Structures Australia.
The drawings available are 2.7m and 3.6m long, with deep and shallow footings.
The concept for this design was developed by Peter Shepherd of Continuum Landscapes and is used with permission.
Brochure & Information
Design Purchase
The Continuum Bus Shelter Range design is available for purchase as:
- ‘Not for Construction’ CAD drawings: POA;
- On Lockyer Drafting Designs title block for residential use: $1,400;
- As 2 above and with a ‘Form 15’ $2,200.
Contact us via edgarstubbersfield@gmail.com to arrange design purchase or seek further information.
Continuum Bus Shelter Design - Photos
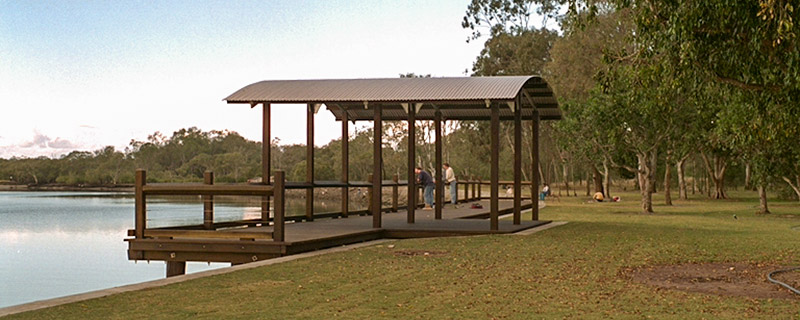
Curved Roof shelter at Tinchi Tamba Wetlands Reserve.
Shelter Description
This shelter was initially installed at Deep Water Bend at Tinchi Tamba Wetlands Reserve on the edge of Moreton Bay, Queensland. The standard shelter is 7.8m wide and the standard depth is 6.0m. Extra modules can be added.
The Curved roof shelter is built on heavy timber posts but steel posts can be substituted.
The drawings are complete with material list, suggested footing details and cutting details for the steel and timber and rolling instructions for the roofing iron.
Design Purchase
The Hume 8×8 shelter design is available for purchase as:
- ‘Not for Construction’ CAD drawings: POA;
- On Lockyer Drafting Designs title block for residential use: $1,400;
- As 2 above and with a ‘Form 15’ $2,200.
Contact us via edgarstubbersfield@gmail.com to arrange design purchase or seek further information.
Curved Roof Shelter Design - Photos
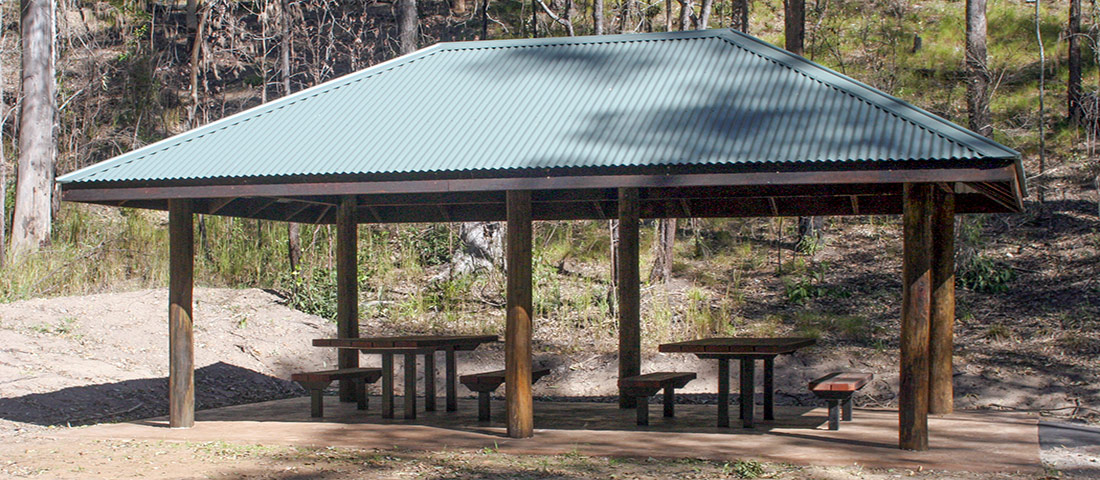
Example Hume 8×5m Shelter.
Shelter Description
This version of the Hume Series Shelter is intended for areas where a rustic feel is required. The shelter is built from durable royal species hardwood with the posts being ironbark installed in accordance with best practice to ensure a very long life.
Design Purchase
The Hume 8×5 shelter design is available for purchase as:
- ‘Not for Construction’ CAD drawings: POA;
- On Lockyer Drafting Designs title block for residential use: $1,400;
- As 2 above and with a ‘Form 15’ $2,200.
Contact us via edgarstubbersfield@gmail.com to arrange design purchase or seek further information.
Typical Hume 8×5m Shelter Design - Photos

Example Hume 8×8m Shelter at Grantham Qld.
Shelter Description
This version of the Hume Series Shelter was first installed in Grantham, Queensland as part of the rebuilding of the township after the 2011 inland tsunami. (See below for 2011 Toowoowomba flood footage)
The shelter was built on ironbark Pioneer Posts™ › embedded directly in the ground which have a very long design life (See Service Life for Timber Posts › (PDF)), which I expect is probably longer than steel.
The drawings are complete with material list, suggested footing details and cutting details for the timber and roofing iron.
Design Purchase
The Hume 8×8 shelter design is available for purchase as:
- ‘Not for Construction’ CAD drawings: POA;
- On Lockyer Drafting Designs title block for residential use: $1,400;
- As 2 above and with a ‘Form 15’ $2,200.
Contact us via edgarstubbersfield@gmail.com to arrange design purchase or seek further information.
Typical 8×8m Hume Shelter Design - Photos
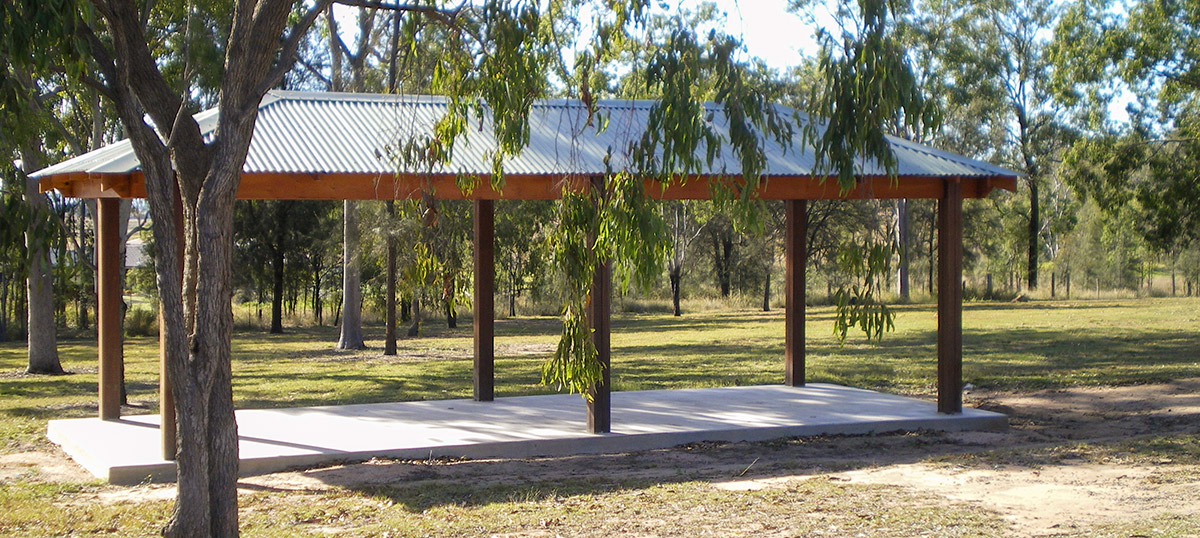
Example Hume 4m wide Shelter.
Shelter Description
This 4 metre wide version of the Hume Series Shelter range is normally supplied as 4×4m, 6×4m and 10×4m but other lengths can be accommodated.
The shelter is available with steel posts but usually ironbark Pioneer Posts™ › embedded in the ground or in a custom support is chosen. See also Service Life for Timber Posts (See Service Life for Timber Posts › (PDF))
The drawings are complete with material list, suggested footing details and cutting details for the timber and roofing iron.
Design Purchase
The Hume 4m wide shelter design is available for purchase as:
- ‘Not for Construction’ CAD drawings: POA;
- On Lockyer Drafting Designs title block for residential use: $1,400;
- As 2 above and with a ‘Form 15’ $2,200.
Contact us via edgarstubbersfield@gmail.com to arrange design purchase or seek further information.
Typical 4m wide Hume Shelter Design - Photos
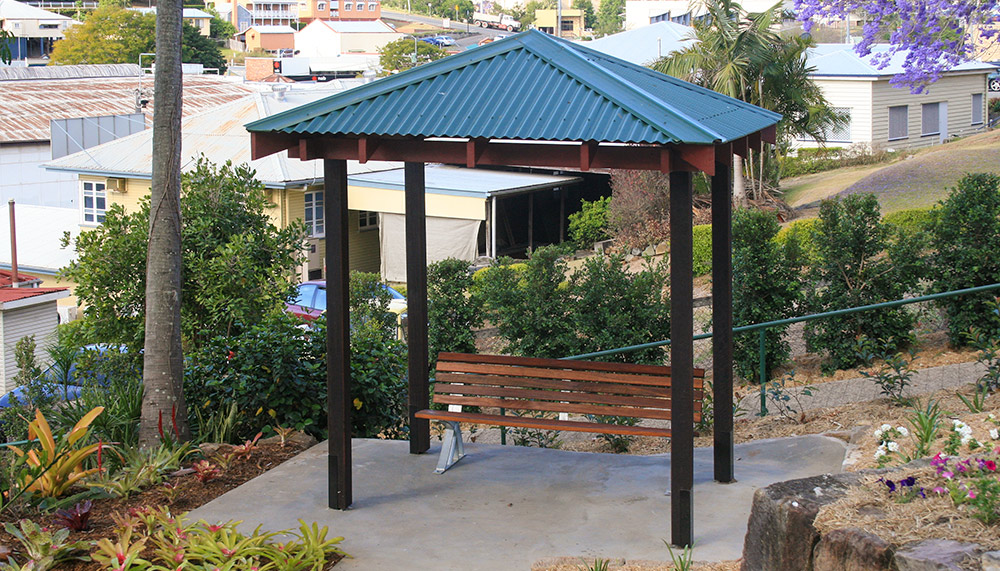
Example Hume 3×3m Shelter with optional Saltwater seat.
Shelter Description
This version of the Hume Series Shelter is a simple but effective shelter with a hip roof measuring 3.0×3.0 m. The shelter is ideal for a 2.0m long seat. The posts are 125x125mmm hardwood fitted to a custom post support.
The drawings are complete with material list, suggested footing details and cutting details for the timber and roofing iron.
Design Purchase
The Hume 3×3 shelter design is available for purchase as:
- ‘Not for Construction’ CAD drawings: POA;
- On Lockyer Drafting Designs title block for residential use: $1,200;
- As 2 above and with a ‘Form 15’ $2,000.
Contact us via edgarstubbersfield@gmail.com to arrange design purchase or seek further information.
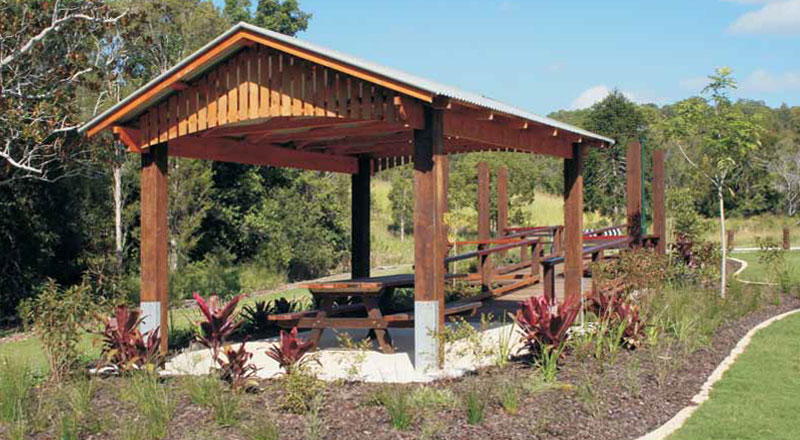
Example 6×4m Gregory shelter
Shelter Description
The Lindsay Park Shelter
This 4×4m Gregory shelter was one of my standard range which used ironbark employed ironbark Pioneer Posts™ › embedded directly in the ground which have a very long design life (See Service Life for Timber Posts › (PDF)). The standard lengths are 4m, 6m 10m. Other lengths can be accommodated.
The drawings are complete with material list, suggested footing details and cutting details for the timber.
Brochure & Information
Design Purchase
The Gregory shelter design is available for purchase as:
- ‘Not for Construction’ CAD drawings: POA;
- On Lockyer Drafting Designs title block for residential use: $1,400;
- As 2 above and with a ‘Form 15’ $2,200.
Contact us via edgarstubbersfield@gmail.com to arrange design purchase or seek further information.
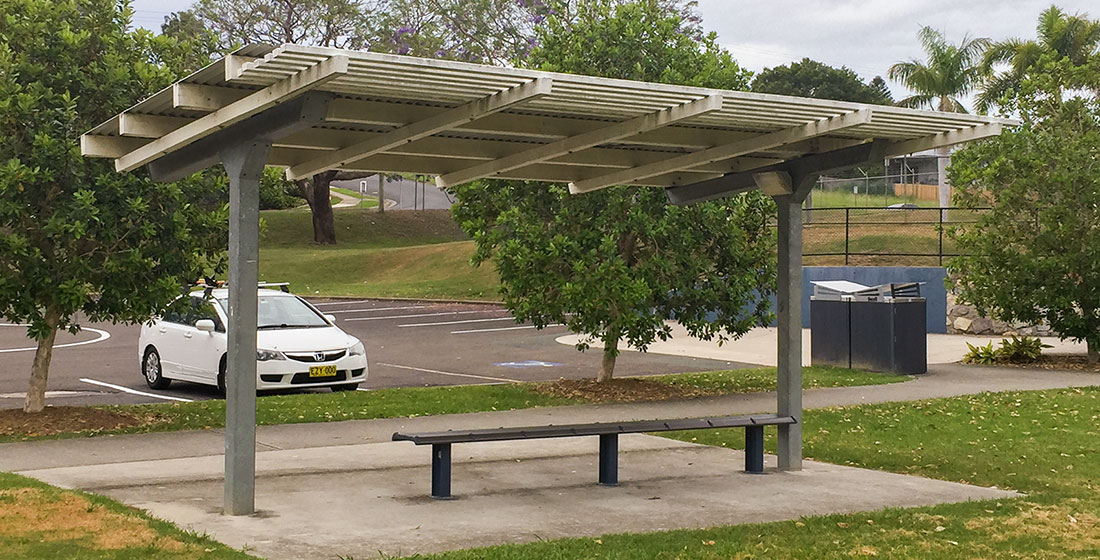
The 2 Post Shelter with steel or possibly ironbark Pioneer Posts™ ›
Shelter Description
The 2 Post Shelter This shelter is unusual as it only has two steel posts though these could most likely be substituted for ironbark Pioneer Posts™ › embedded in the ground. See also Service Life for Timber Posts › (PDF)
The width is 3.3m and the standard lengths 4.8m between the posts and 6 m overall but other lengths can be accommodated.
The drawings are complete with a material list, suggested footing details, and cutting details for the timber.
Design Purchase
The Two Post shelter design is available for purchase as:
- ‘Not for Construction’ CAD drawings: POA;
- On Lockyer Drafting Designs title block for residential use: $1,400;
- As 2 above and with a ‘Form 15’ $2,200.
Contact us via edgarstubbersfield@gmail.com to arrange design purchase or seek further information.
Typical Two Post shelter design - Photos
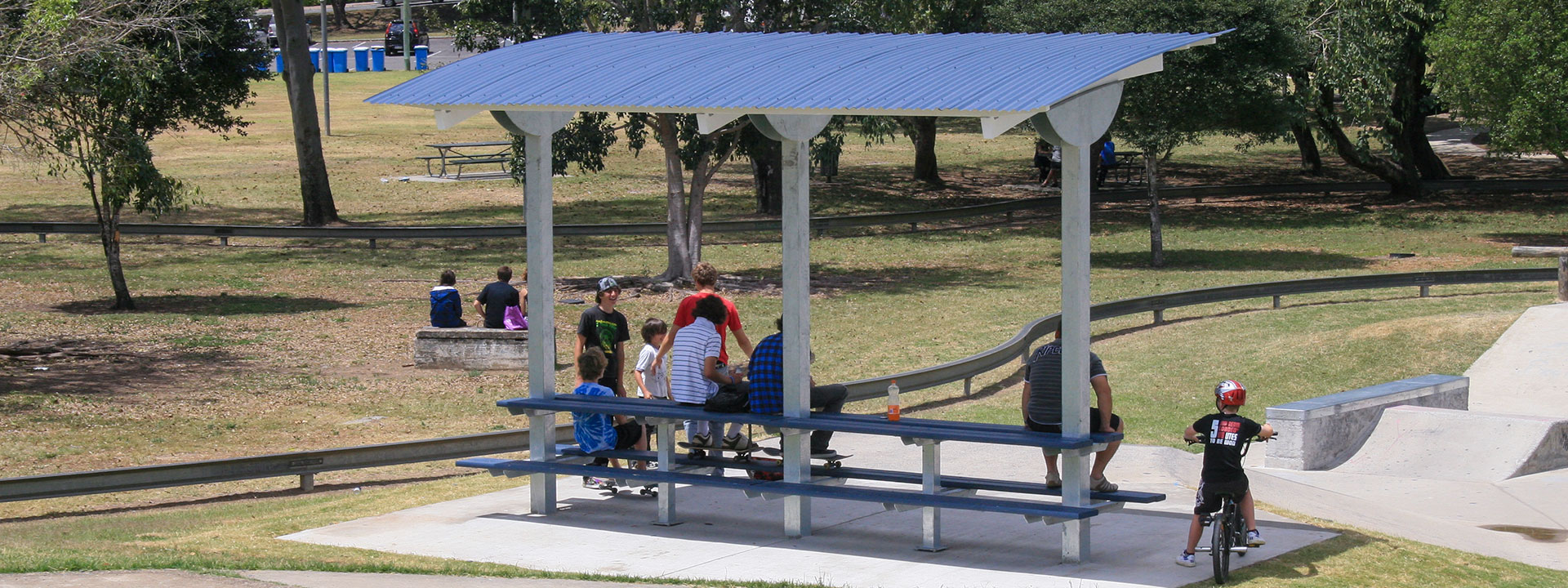
This shelter is installed at Gympie and was developed froma a concept devised by Ed French at the Council.
Shelter Description
The Paragon Skate Park Shelter is built on heavy steel posts.
The drawings are complete with material list, suggested footing details and cutting details for the steel and timber and rolling instructions for the roofing iron.
Design Purchase
The Paragon skate park shelter design is available for purchase as:
- ‘Not for Construction’ CAD drawings: POA;
- On Lockyer Drafting Designs title block for residential use: $1,400;
- As 2 above and with a ‘Form 15’ $2,200.
Typical Paragon skate park shelter design - Photos
Just how robust are these park shelters?
This video from the 2011 Toowoomba flood is shot just upstream from one of my OSA shelters. After the flood receded, it simply needed to be hosed down.
Contact Edgar (Ted) Stubbersfield
Discuss with Ted how you can ultilise these park shelter designs in your project:
Mobile: 0414 770 261
edgarstubbersfield@gmail.com
































































































